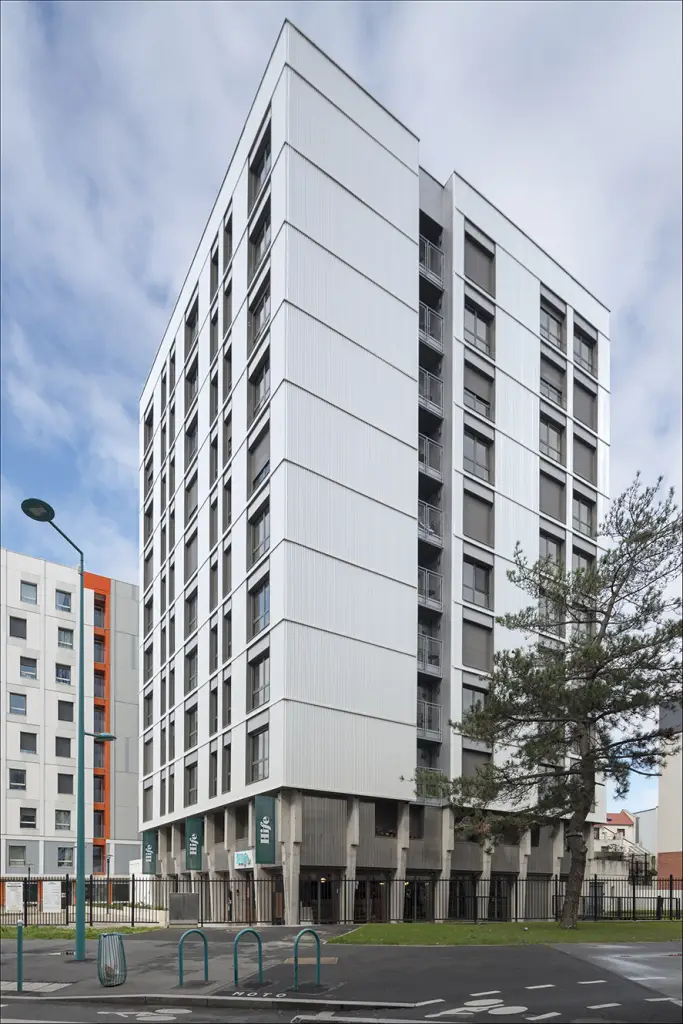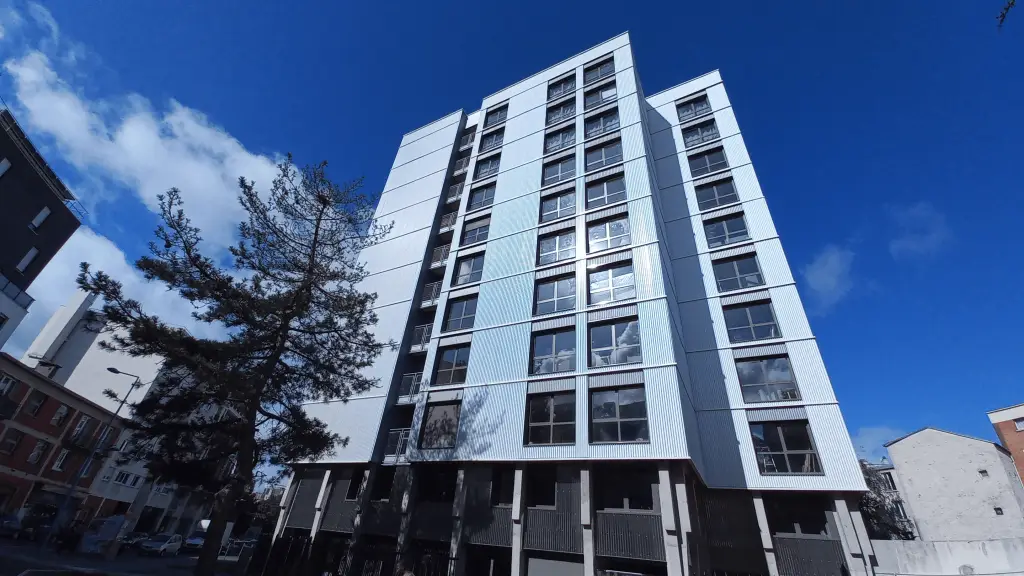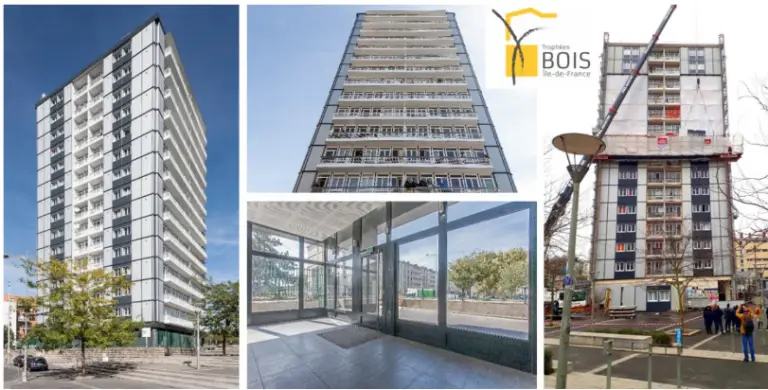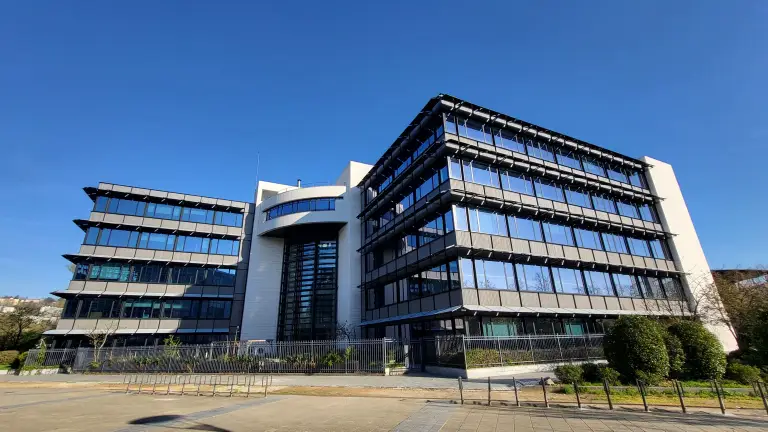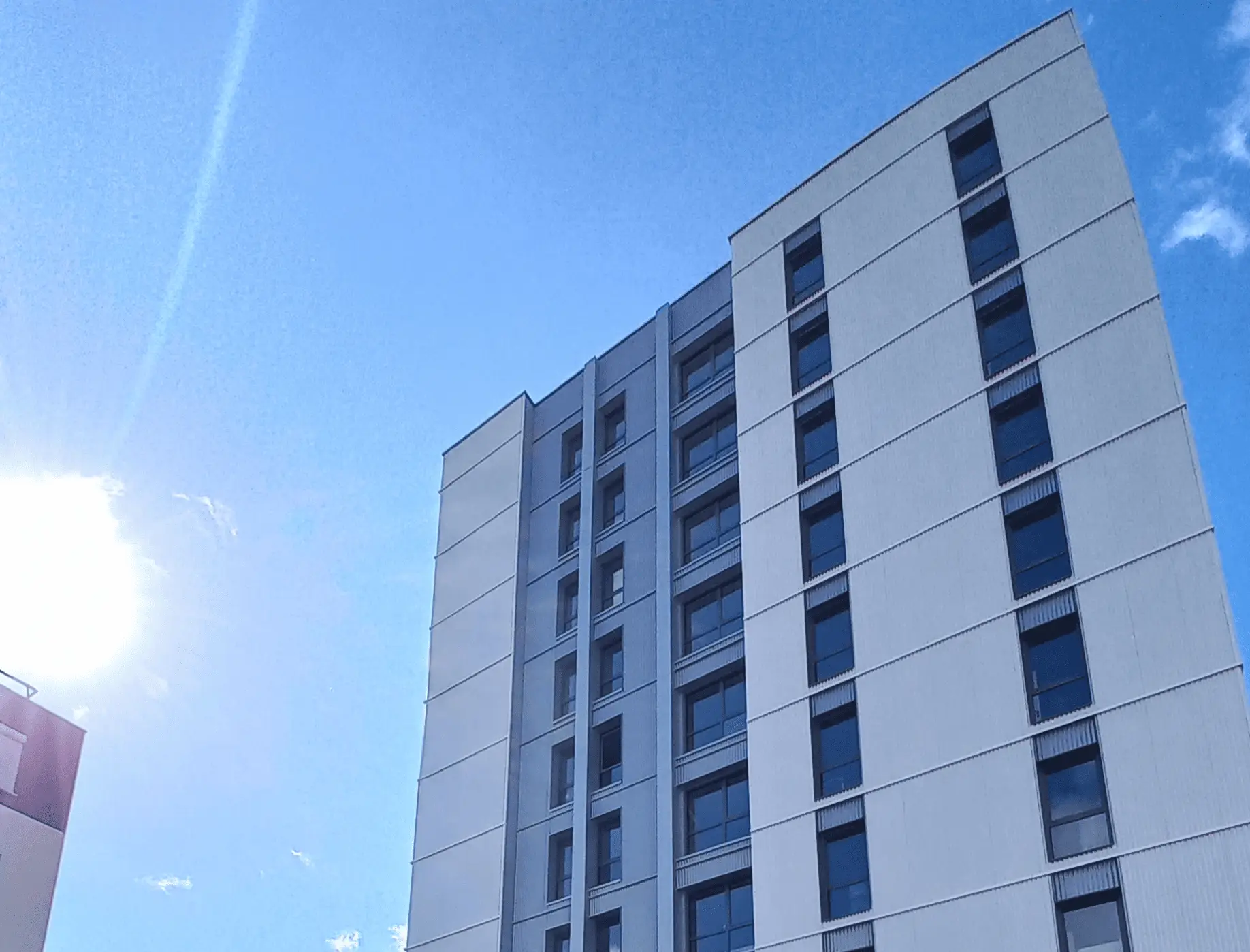

KLEY - Usage Transformation with Complete Facade Replacement
Gentilly (94)
Stakeholders
Client: Léon Grosse Real Estate for KLEY
Architect: Équipage Architecture, EIXA
Stakeholders: General Contractor : Léon Grosse
Partner(s): Engineering firm: EIXA
Description
Total refurbishment of facades with Panobloc® wood facade panels during the transformation of an 11-story office tower into a 142-unit co-living residence.
Creation of common areas (Public Access Building tyoe) on the ground floor (gym, e-gaming, changing rooms, coworking spaces, rooftop installation).
Labels, certifications and awards
- Obtained Energy Saving Certificates (CEE)
- Energy target RT 2012 - 20%
Technical and usage specifications
- 40% reduction in consumption
- Panels fully prefabricated in the factory integrating aluminum joinery, external venetian blinds (BSO), metallic exterior cladding, lacquered aluminum reveal
- Facade type : Panobloc® 200mm
- Net Floor Area (SHO) : 4 800 m2
- Complete replacement of facades with wood frame walls
Informations and key numbers
- Surface : 5 450 m2
- Type of work : Rénovation
