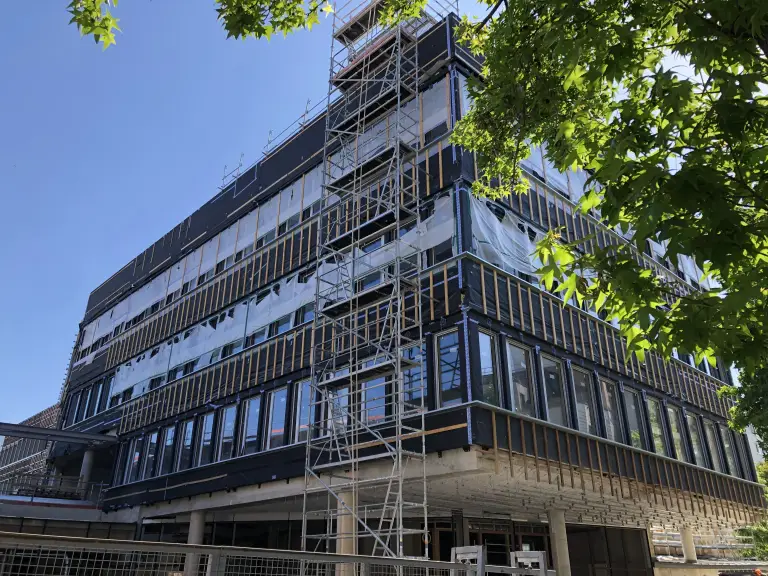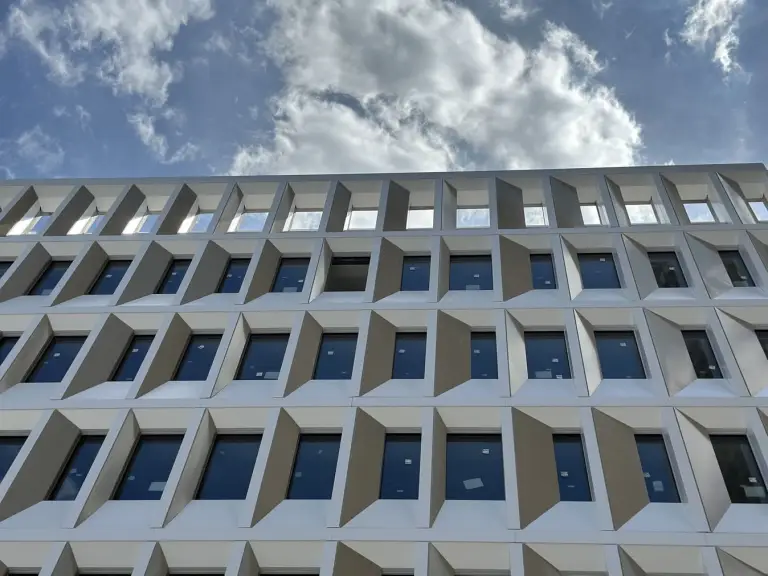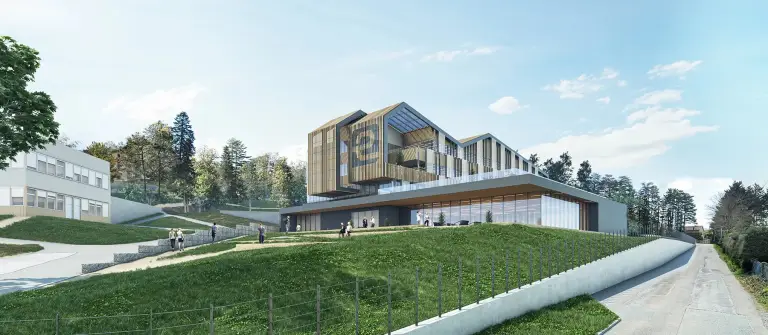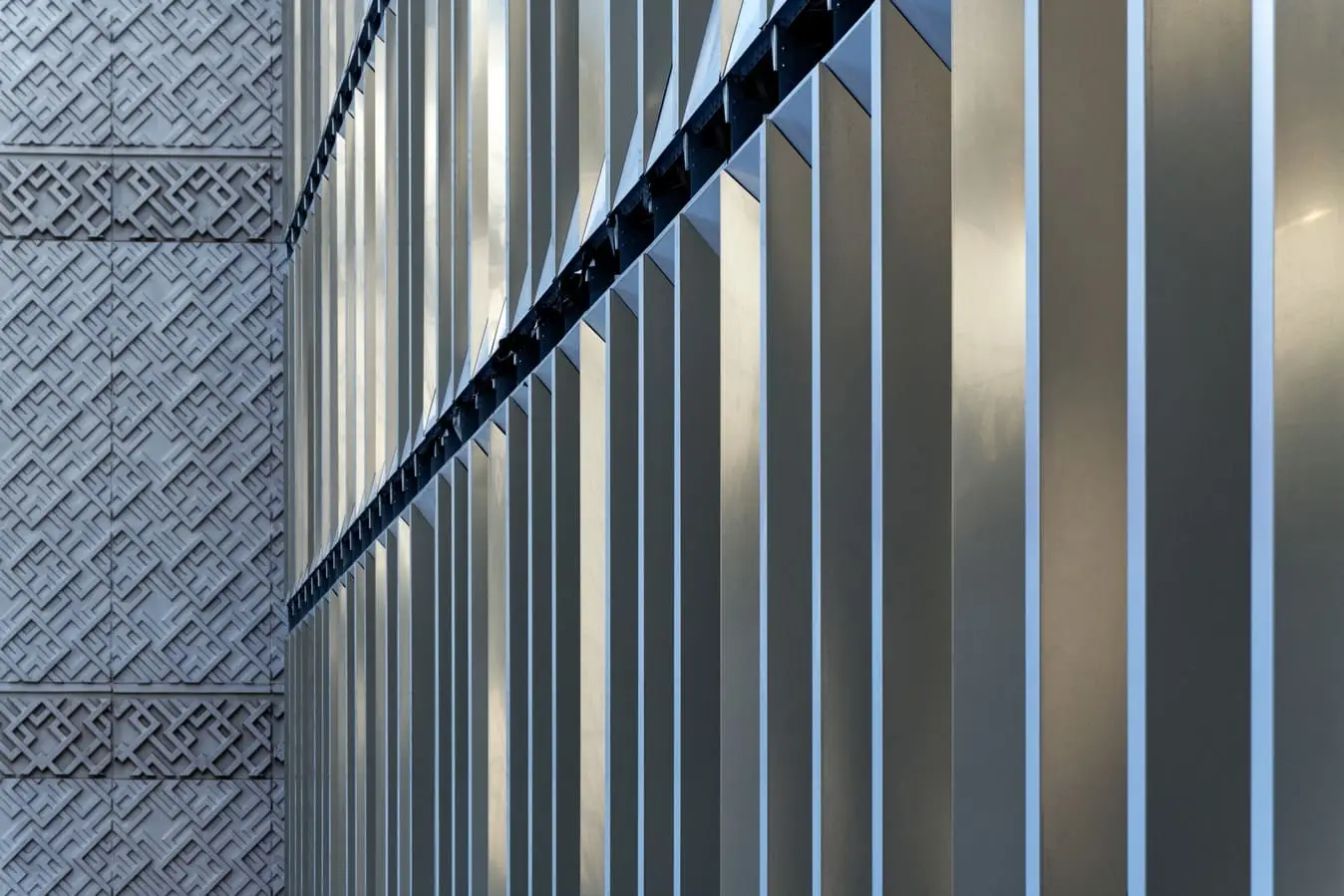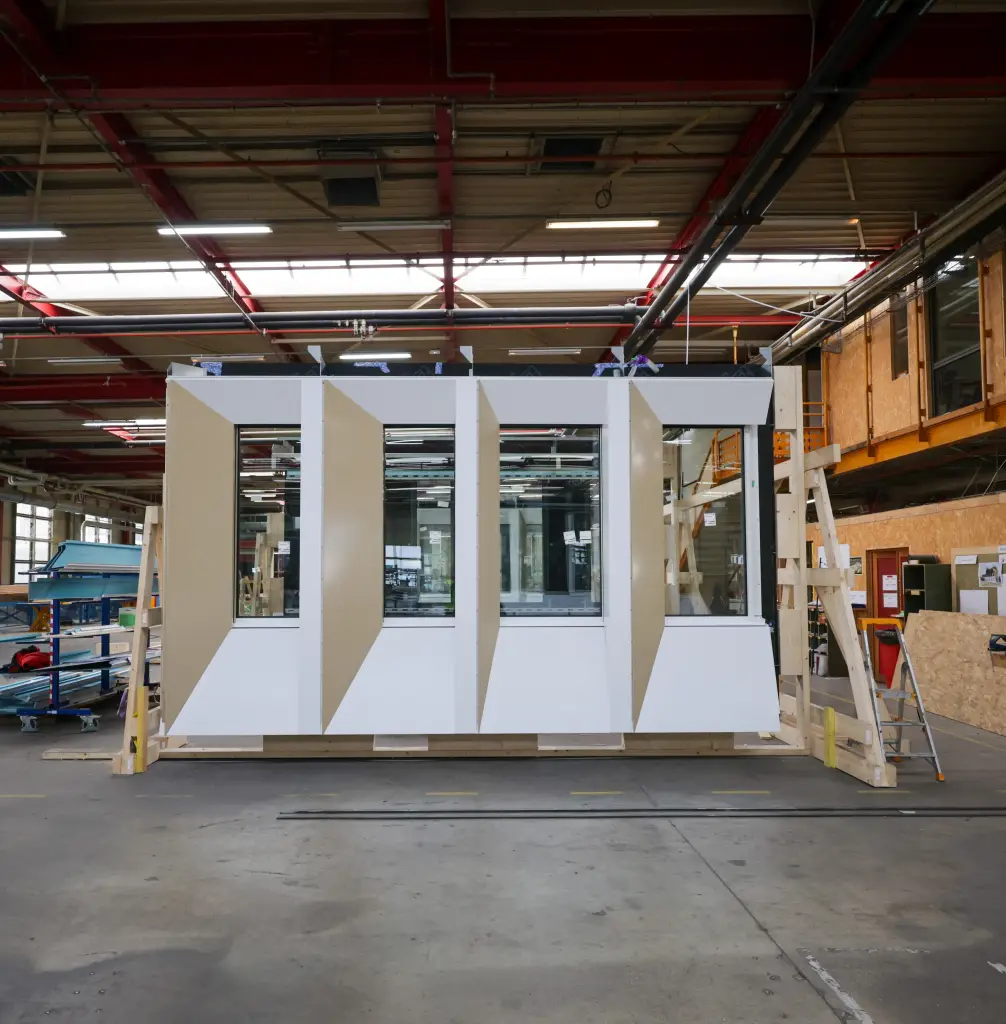
High-performance, low-carbon wood facades with PANOBLOC®
Discover Panobloc®, the revolutionary innovation in prefabricated wood facades.
Designed with bio-sourced and low-carbon materials like wood fiber or rock wool, Panobloc® is a 100% French, eco-designed, and sustainable product.
Unique in the market, this industrial wood construction system adapts to new constructions as well as renovation projects, even on occupied sites.
Thanks to its multilayered assembly, Panobloc® offers customized thicknesses and performance for each project and can be integrated into the concrete process.
Usable on high-rise buildings and housing up to the 4th family, Panobloc® is the ideal facade solution to meet contemporary requirements for ecological and high-performance construction.
The ideal off-site facade solution
100% french product
Up to a 60% decrease in your facade's carbon footprint
ATEC Certified solution (2.1/14-1636_V3)
Already over 100+ references
Reduced installation time
A multitude of possible openings and lifts
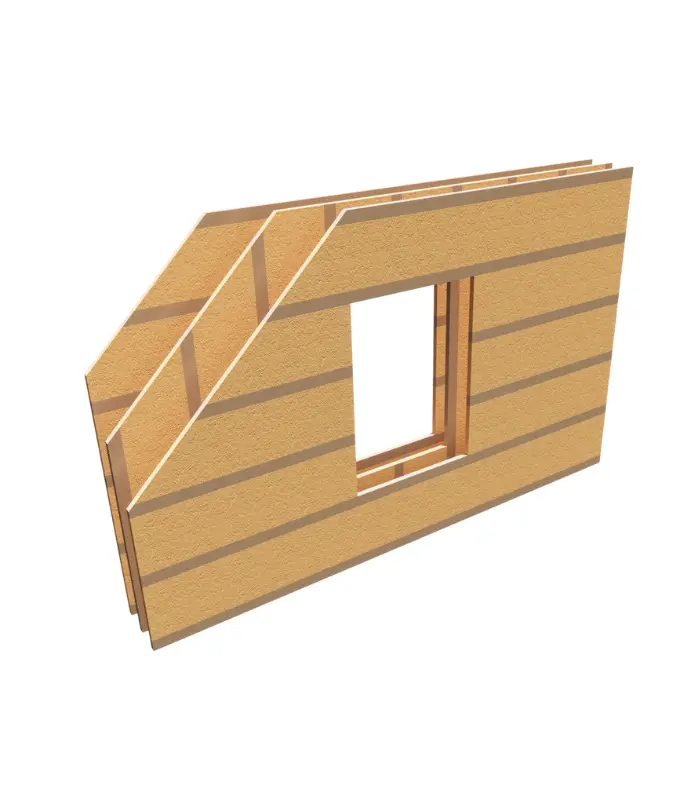
A composition of stacked cross-folds
Panels consist of layers crossed at 90° and glued together.
Each layer is composed of an alternation :
- butted and planed wooden strips, rectangular in section, parallel to each other, the number and spacing of which depend on mechanical requirements
- strips of insulating filling occupying the free space between the wooden strips;
- and a structure equivalent to a structural wooden lattice
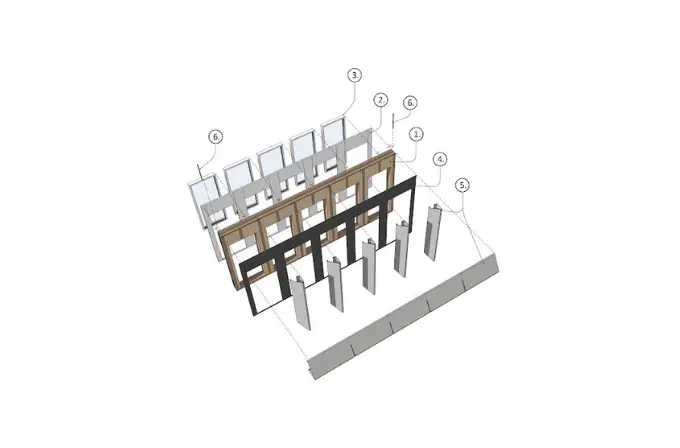
Industrialized off-site facade solution
PANOBLOC® is an industrialized product composed of cross-laminated wood and insulation layers (1) to which we add facings, joinery, and finishes in the factory :
- Interior finish (2)
- Joinery (3)
- Rain screen (4)
- Exterior finishes (5)
- Lifting element (6)
A recognized innovation

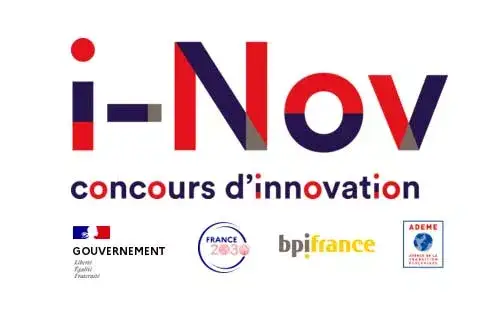
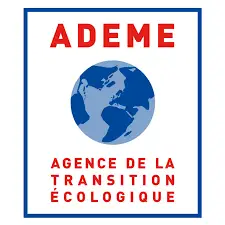


The many advantages PANOBLOC®'s adaptability and customizability offer you
Energy benefits
- Suppression of termal bridges
- Thermal gain : up to -30% with Panobloc® compared to conventional wood-frame construction
- Excellent airtightness (AEV=0,5m3/H.m2 - 900 PA)
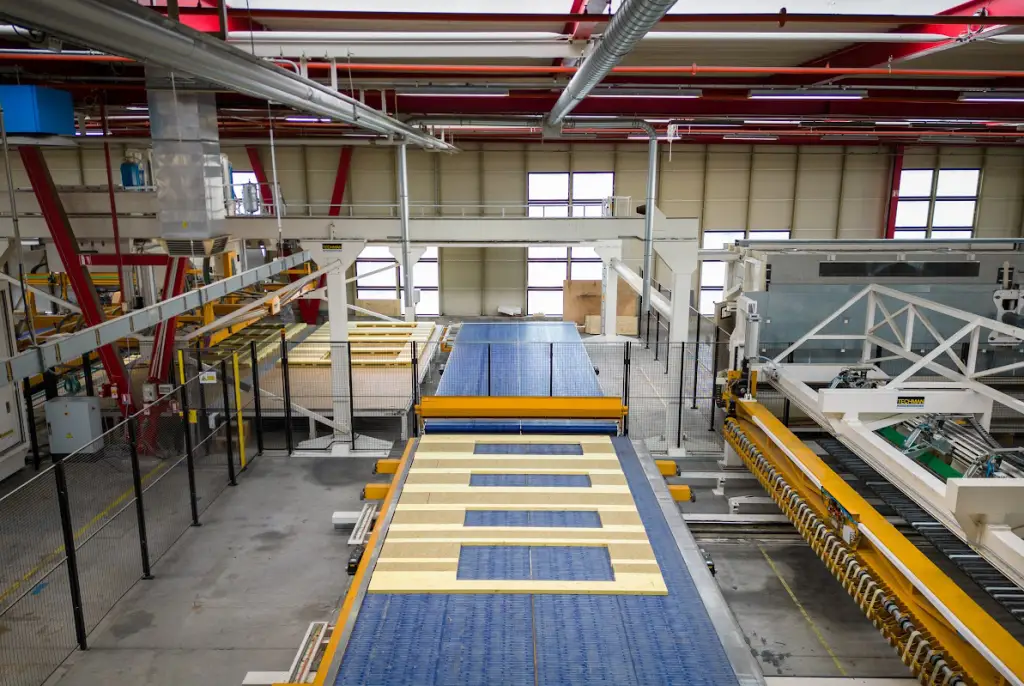
Economic benefits
- Optimum overall cost (space savings and shorter construction times)
- Complete facade delivered (panels, joinery, cladding)
- Reduced nuisance and site waste
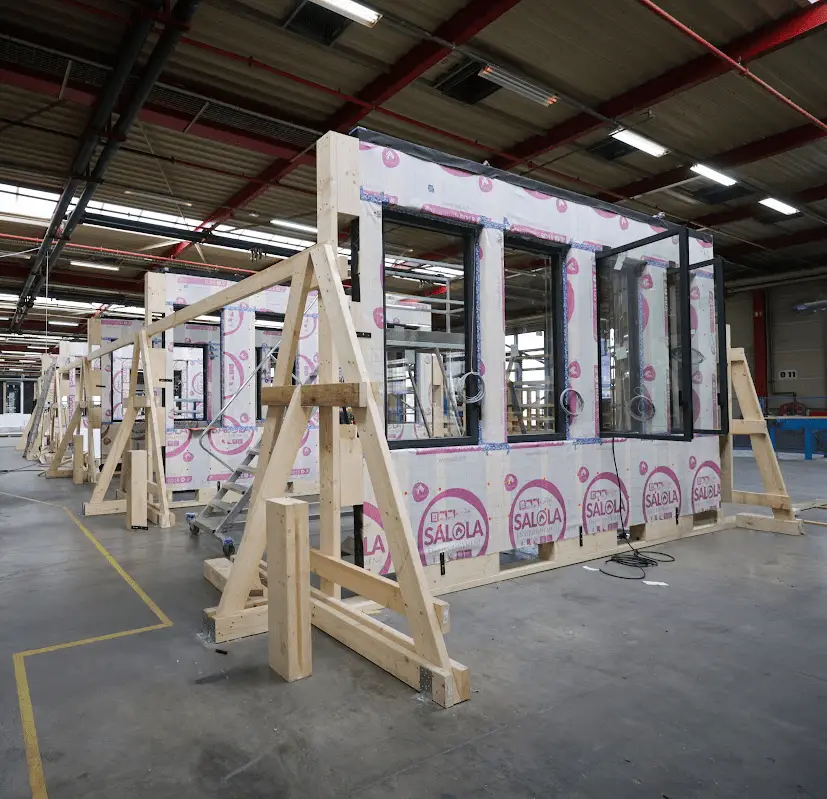
Environmental advantages
- Biosourced materials - Class A wood
- Low-carbon, 3,72 kg eq CO2/m² LCA
- 100% made in France - short supply chains
- Air quality : Class A indoor air emissions

Practical benefits
- Low structural impact : self-supporting facade adds no extra weight to the structure, which is particularly useful in renovations
- Architectural flexibility : possibility of integrating large windows or panels, up to 30 m² (up to 8.5 m x 3.5 m)
- Acoustics : Dn,f,w from 52 to 79 dB
- Cladding : can support any type of cladding compatible with wood-frame construction
- Human safety
- Fire resistance (+90 minutes)
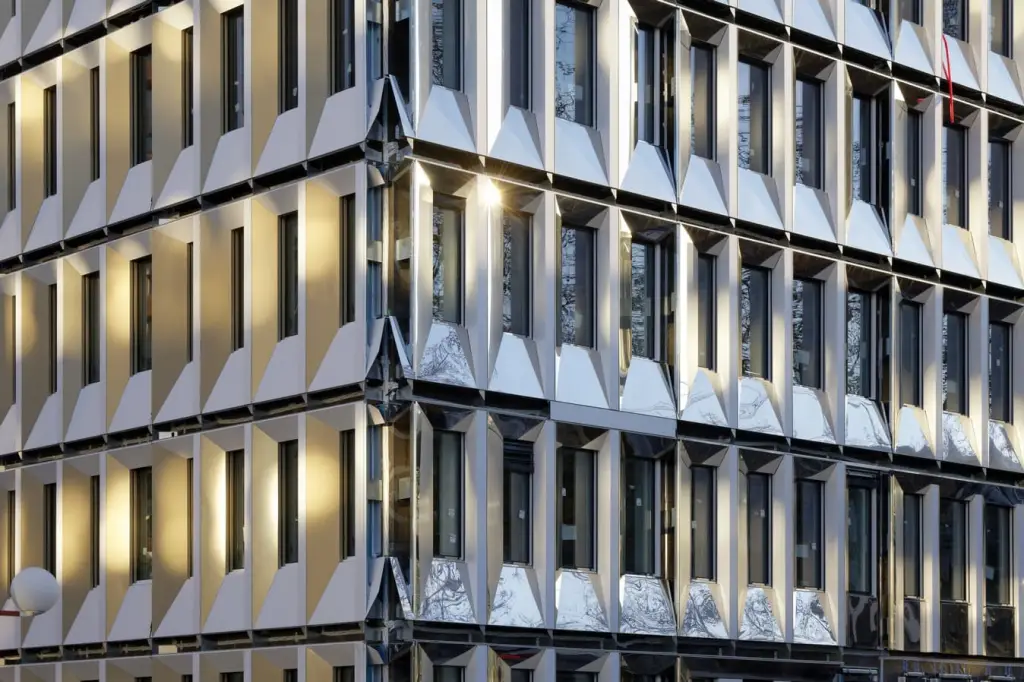
Aesthetic advantages
Panobloc® can be clad in a wide range of finishes :
- ventilated or non-ventilated
- wood
- composite panels
- metal (including cassettes)
- terracotta
- glass-fiber-reinforced concrete (GRC)
- brick masonry
- thin or thick stone (not fixed to Panobloc®)
- decorative elements
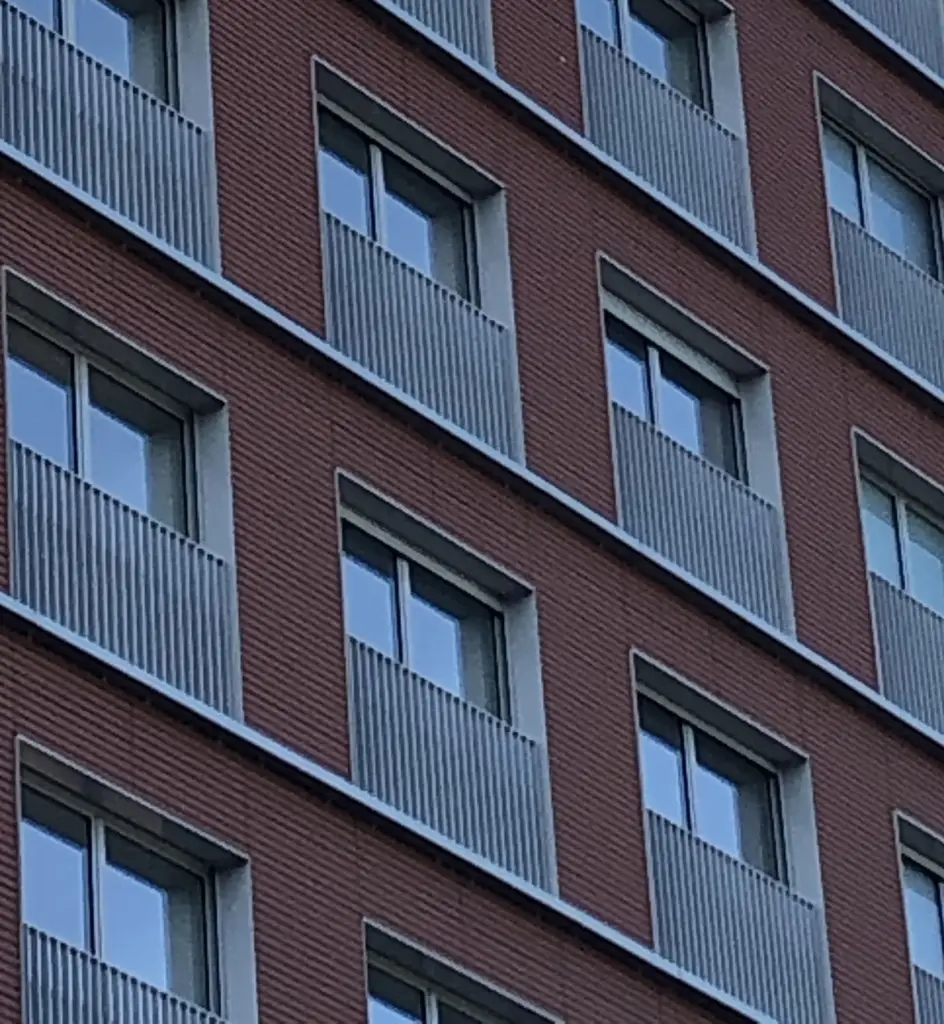
From manufacturing to final rendering

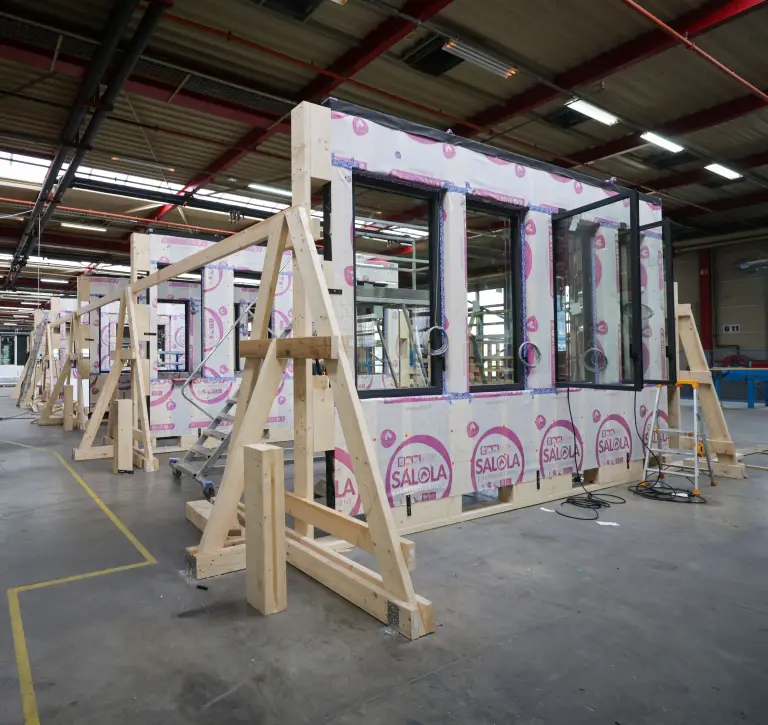
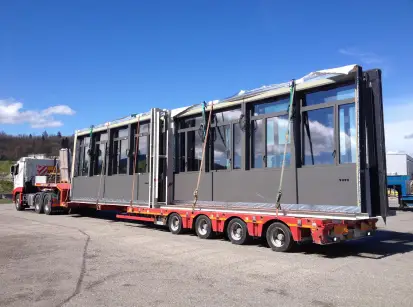
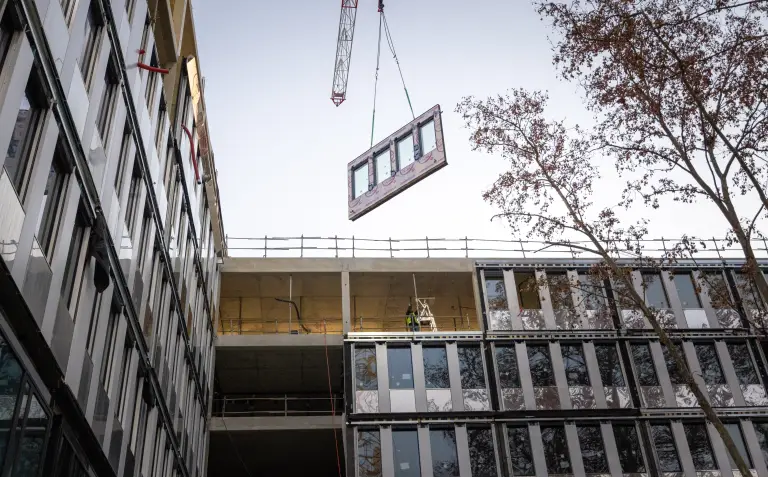
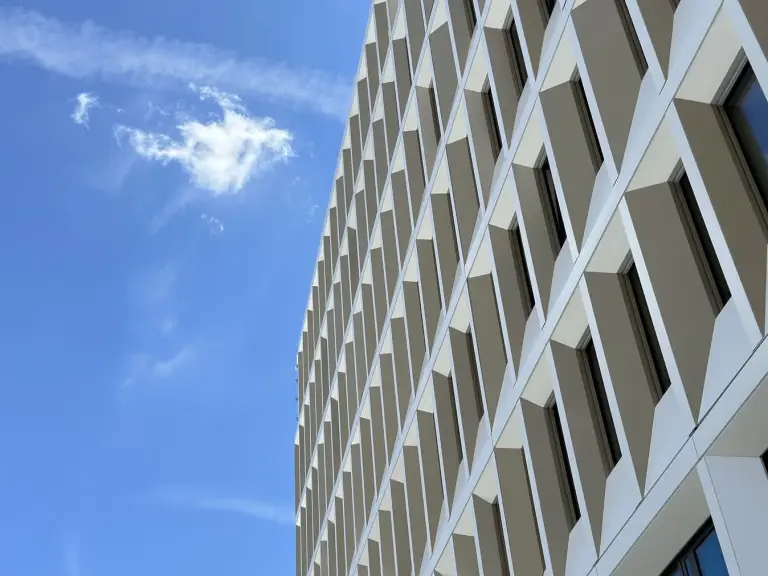
Our completed projects with PANOBLOC®
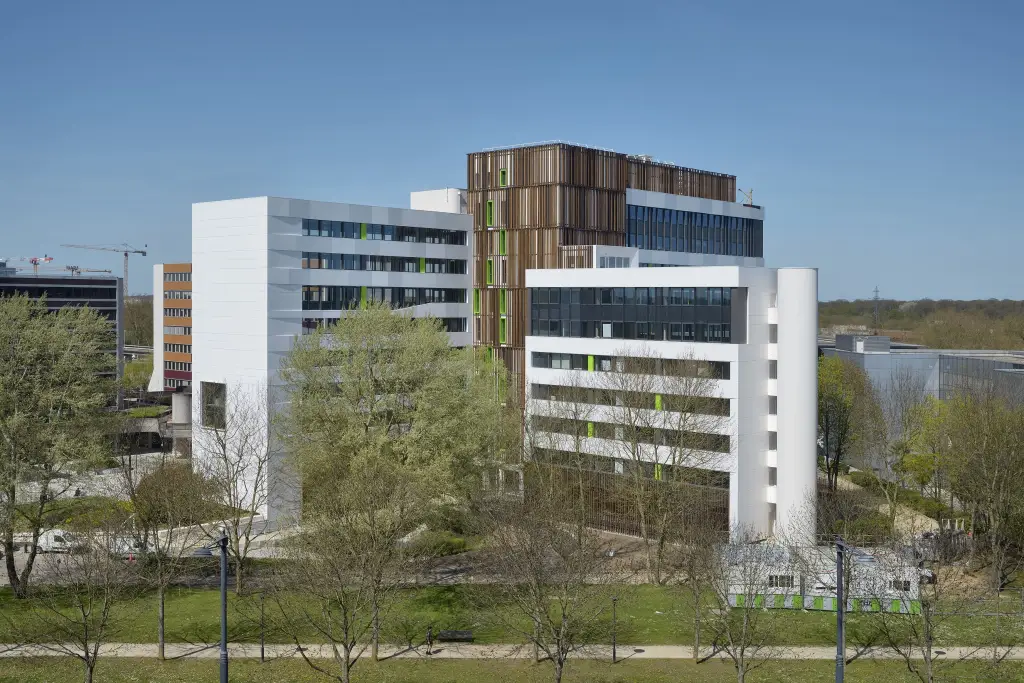
Réhabilitation énergétique et modernisation des façades de l’immeuble ALBERO - PANOBLOC®
Réhabilitation énergétique et modernisation des façades de l’immeuble ALBERO (ancien siège d’Europcar) composé de 3 tours (10 000 m2 SHON – R+6 à 5+10) comprenant notamment le remplacement des façades existantes par des façades bois (Panobloc) ainsi que la réalisation d’un nouvel auvent.
La finition des façades (cassettes aluminium) est particulièrement soignée pour cet ouvrage très visible qui crée l’image publique du projet afin de maintenir une image durable, sans décoloration, corrosion ou autre dégradation visuelle des composants.

