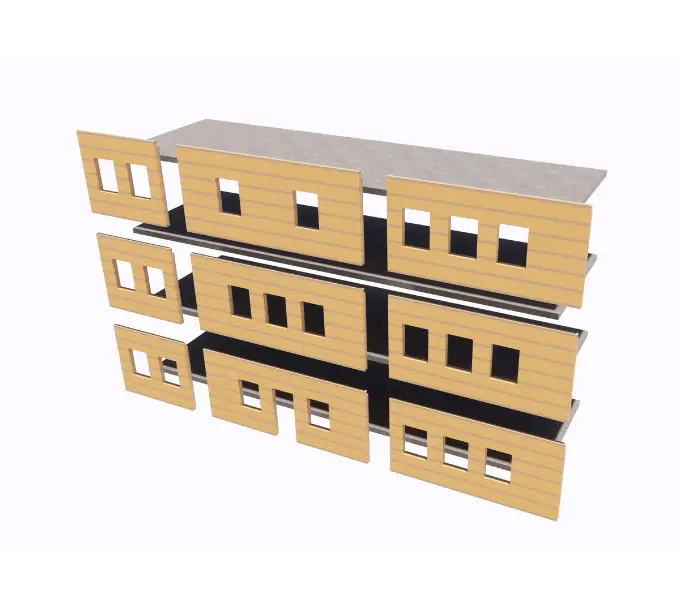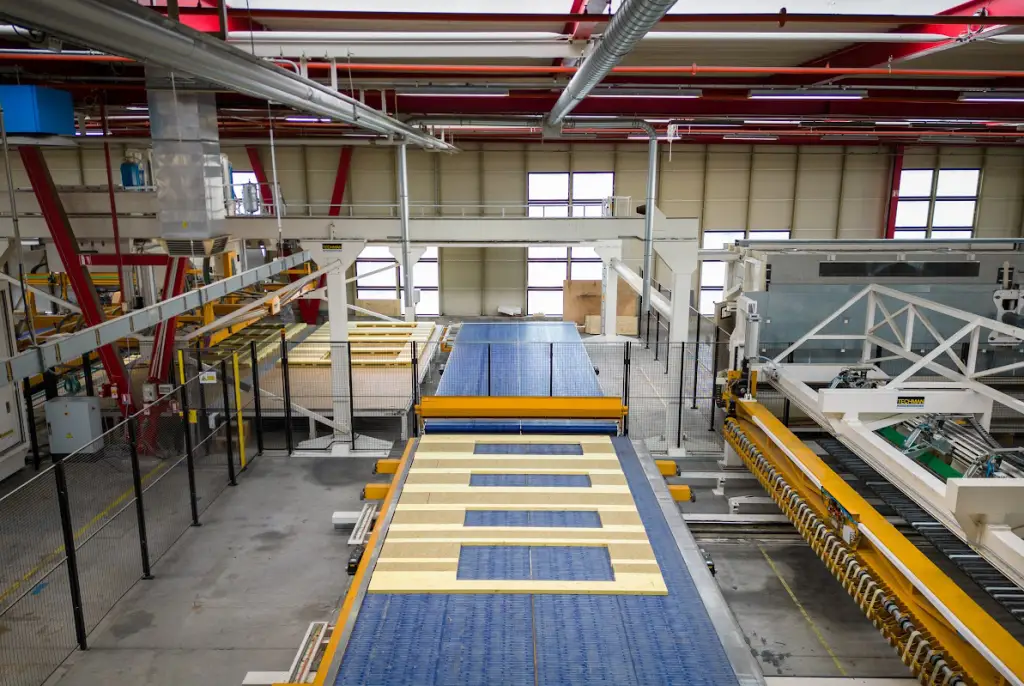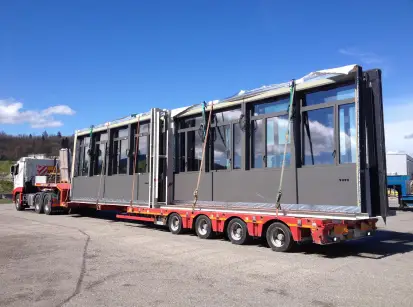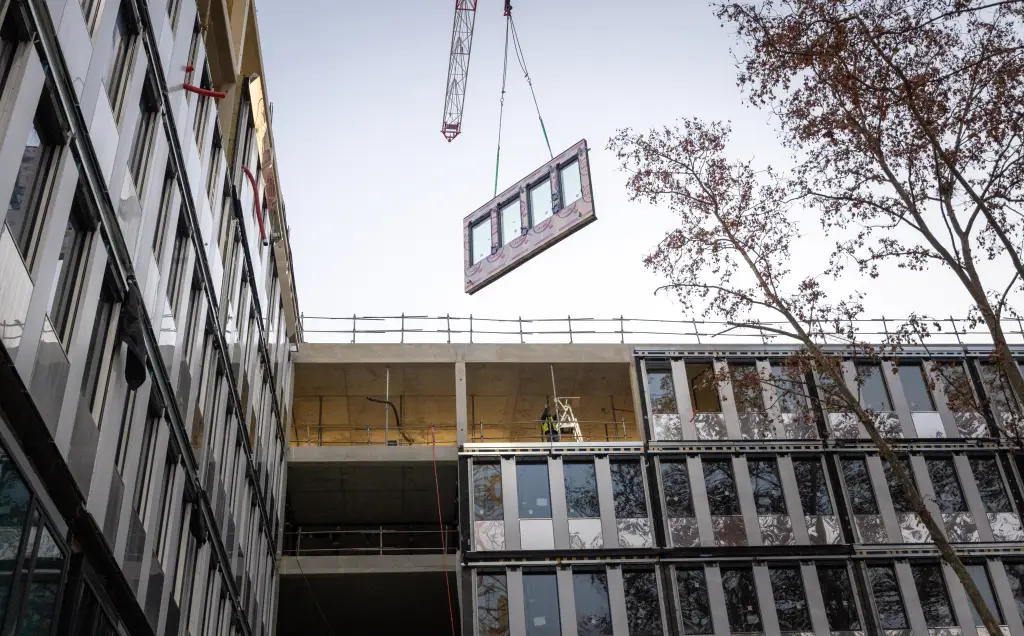We'll support you throughout your whole project

Our integrated design office
Our integrated design office enables high reactivity to changes in the design and dimensioning of the structure. We carry out our own execution studies and workshop plans.
Our design office is involved in the following points:
- control and verification of the chosen technical solution
- carrying out technical studies (structural and thermal calculations, etc.)
- execution plans
- technical monitoring during operation
- the preparation of As-Built Documentation
- creation of the manufacturing file
- creation of the installation file (plans and instructions)
- post-construction technical follow-up if needed

An off-site production
With a fully industrialized and off-site manufacturing process, we guarantee considerable time savings on site, reducing construction deadlines.
Our automated production line ensures superior quality for each panel, integrating openings from the design stage for optimal precision.
This innovative process improves the quality of the finished product, guaranteeing that facades are both aesthetic and durable.
With an industrial production capacity of 80 000 m² of facades per year, we supply bare of finished panels (facings, joinery, cladding, etc.) directly from our workshops.

Transport organization
TECHNIWOOD works with regular logistics partners to supply timber frame walls to each site for project completion, all while ensuring the quality of the delivered work.
The transport used (type of trailer in particular and support for the walls) is specifically determined for each operation.
They take into account all the parameters such as the height of the walls and their packaging, in order to optimize as much as possible the round trips between the workshop and the site and thus reduce the environmental impact of transport.

Work supervision
The site will be overseen by a single team leader.
Depending on the project parameters, we monitor the installation of the panels and the other facade package services.